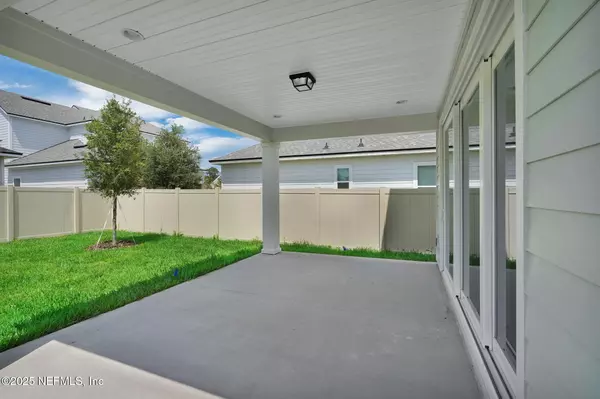GET MORE INFORMATION
$ 639,900
$ 649,900 1.5%
4 Beds
4 Baths
2,390 SqFt
$ 639,900
$ 649,900 1.5%
4 Beds
4 Baths
2,390 SqFt
Key Details
Sold Price $639,900
Property Type Single Family Home
Sub Type Single Family Residence
Listing Status Sold
Purchase Type For Sale
Square Footage 2,390 sqft
Price per Sqft $267
Subdivision Nocatee
MLS Listing ID 2057820
Sold Date 06/26/25
Style Other
Bedrooms 4
Full Baths 3
Half Baths 1
Construction Status Under Construction
HOA Fees $79/ann
HOA Y/N Yes
Year Built 2025
Annual Tax Amount $3,182
Lot Size 4,791 Sqft
Acres 0.11
Property Sub-Type Single Family Residence
Source realMLS (Northeast Florida Multiple Listing Service)
Property Description
Location
State FL
County St. Johns
Community Nocatee
Area 272-Nocatee South
Direction From Crosswater Parkway towards Pine Island Academy, left into Crosswinds on Oak Breeze Drive, model on left.
Interior
Interior Features Breakfast Bar, Entrance Foyer, Guest Suite, Kitchen Island, Pantry, Primary Bathroom - Shower No Tub, Split Bedrooms, Walk-In Closet(s)
Heating Central
Cooling Central Air
Laundry Electric Dryer Hookup, Washer Hookup
Exterior
Parking Features Attached, Garage
Garage Spaces 2.5
Utilities Available Cable Available, Electricity Available, Natural Gas Available, Sewer Available
Amenities Available Clubhouse
Roof Type Shingle
Porch Covered, Front Porch, Patio
Total Parking Spaces 2
Garage Yes
Private Pool No
Building
Lot Description Sprinklers In Front, Sprinklers In Rear
Sewer Public Sewer
Water Public
Architectural Style Other
Structure Type Fiber Cement,Frame
New Construction Yes
Construction Status Under Construction
Schools
Elementary Schools Pine Island Academy
Middle Schools Pine Island Academy
High Schools Allen D. Nease
Others
Senior Community No
Tax ID 0705013050
Acceptable Financing Cash, Conventional, FHA, VA Loan
Listing Terms Cash, Conventional, FHA, VA Loan
Bought with RICK WOOD & ASSOCIATES INC
"My job is to find and attract mastery-based agents to the office, protect the culture, and make sure everyone is happy! "






