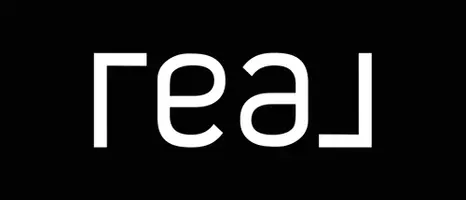3 Beds
3 Baths
2,468 SqFt
3 Beds
3 Baths
2,468 SqFt
Key Details
Property Type Single Family Home
Sub Type Single Family Residence
Listing Status Active
Purchase Type For Sale
Square Footage 2,468 sqft
Price per Sqft $216
Subdivision Palm Coast
MLS Listing ID 2087045
Style Ranch
Bedrooms 3
Full Baths 3
Construction Status Under Construction
HOA Fees $165/mo
HOA Y/N Yes
Year Built 2025
Property Sub-Type Single Family Residence
Source realMLS (Northeast Florida Multiple Listing Service)
Property Description
Location
State FL
County Flagler
Community Palm Coast
Area 601-Flagler County-North Central
Direction From I-95 head west on 100 to Roberts Rd. Turn left on Roberts Rd. Make a right onto Orion Drive. Models will be on left side.
Interior
Interior Features Breakfast Nook, Entrance Foyer, Kitchen Island, Open Floorplan, Walk-In Closet(s)
Heating Central
Cooling Central Air
Flooring Carpet, Vinyl
Fireplaces Type Electric
Fireplace Yes
Exterior
Parking Features Garage
Garage Spaces 3.0
Utilities Available Electricity Connected, Natural Gas Connected, Sewer Connected, Water Connected
Amenities Available Clubhouse
Waterfront Description Pond
Roof Type Shingle
Porch Covered, Front Porch, Patio, Rear Porch
Total Parking Spaces 3
Garage Yes
Private Pool No
Building
Water Public
Architectural Style Ranch
Structure Type Fiber Cement,Frame
New Construction Yes
Construction Status Under Construction
Others
Senior Community No
Tax ID 0212315155000000680
Acceptable Financing Cash, Conventional, FHA, VA Loan
Listing Terms Cash, Conventional, FHA, VA Loan
Virtual Tour https://my.matterport.com/show/?m=o6UGMb1p1K3
"My job is to find and attract mastery-based agents to the office, protect the culture, and make sure everyone is happy! "






