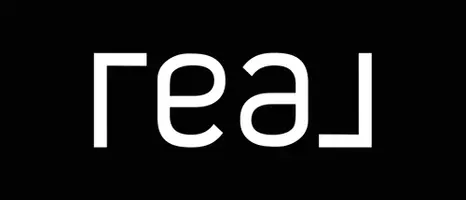4 Beds
2 Baths
2,183 SqFt
4 Beds
2 Baths
2,183 SqFt
Key Details
Property Type Vacant Land
Sub Type Ranch
Listing Status Active
Purchase Type For Sale
Square Footage 2,183 sqft
Price per Sqft $116
Subdivision Harbor View
MLS Listing ID 2088398
Style Ranch
Bedrooms 4
Full Baths 2
Construction Status Updated/Remodeled
HOA Y/N No
Year Built 1958
Annual Tax Amount $3,265
Lot Size 9,583 Sqft
Acres 0.22
Property Sub-Type Ranch
Source realMLS (Northeast Florida Multiple Listing Service)
Property Description
Location
State FL
County Duval
Community Harbor View
Area 075-Trout River/College Park/Ribault Manor
Direction Soutel Dr, Clyde Dr, Rochdale Rd, Darlington Dr
Interior
Interior Features Ceiling Fan(s), Eat-in Kitchen, Entrance Foyer, Open Floorplan, Primary Bathroom - Tub with Shower, Smart Home
Heating Central, Electric, Heat Pump
Cooling Central Air
Flooring Vinyl
Fireplaces Number 1
Fireplaces Type Wood Burning
Furnishings Unfurnished
Fireplace Yes
Laundry Electric Dryer Hookup, In Garage, Washer Hookup
Exterior
Parking Features Attached, Garage
Garage Spaces 1.0
Utilities Available Cable Available, Electricity Connected, Sewer Connected, Water Connected
Roof Type Shingle
Total Parking Spaces 1
Garage Yes
Private Pool No
Building
Sewer Public Sewer
Water Public
Architectural Style Ranch
New Construction No
Construction Status Updated/Remodeled
Others
Senior Community No
Tax ID 0394300000
Acceptable Financing Cash, Conventional, FHA, VA Loan
Listing Terms Cash, Conventional, FHA, VA Loan
Virtual Tour https://tours.hurt-photography.com/e/yjRLtr6
"My job is to find and attract mastery-based agents to the office, protect the culture, and make sure everyone is happy! "






