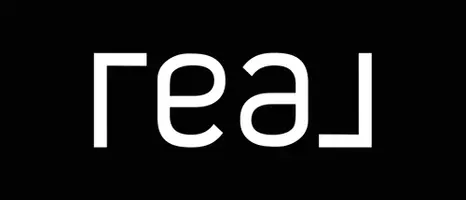4 Beds
4 Baths
3,860 SqFt
4 Beds
4 Baths
3,860 SqFt
Key Details
Property Type Single Family Home
Sub Type Single Family Residence
Listing Status Active
Purchase Type For Sale
Square Footage 3,860 sqft
Price per Sqft $199
Subdivision Fairchild Oaks
MLS Listing ID 2095134
Style Other
Bedrooms 4
Full Baths 4
Construction Status Updated/Remodeled
HOA Fees $124/qua
HOA Y/N Yes
Year Built 2004
Lot Size 0.550 Acres
Acres 0.55
Property Sub-Type Single Family Residence
Source realMLS (Northeast Florida Multiple Listing Service)
Property Description
Location
State FL
County Flagler
Community Fairchild Oaks
Area 603-Flagler County-South Central
Direction From I-95 exit Old Dixie Rd (exit 278) and turn East towards Old Kings Rd turn left on Old Kings Road, Travel towards Fairchild Oaks Blvd and turn right, enter code, pass through gates and take immediate left on Ivey Ln. Home will be the 3rd on your left
Interior
Interior Features Breakfast Bar, Built-in Features, Ceiling Fan(s), Eat-in Kitchen, Entrance Foyer, His and Hers Closets, Jack and Jill Bath, Kitchen Island, Open Floorplan, Pantry, Primary Bathroom -Tub with Separate Shower, Primary Downstairs, Split Bedrooms, Vaulted Ceiling(s), Walk-In Closet(s), Wet Bar
Heating Central
Cooling Central Air, Multi Units, Varies by Unit
Flooring Carpet, Tile
Fireplaces Type Gas
Furnishings Negotiable
Fireplace Yes
Laundry Electric Dryer Hookup, Gas Dryer Hookup, In Unit, Lower Level, Sink
Exterior
Exterior Feature Impact Windows
Parking Features Garage, Garage Door Opener
Garage Spaces 3.0
Fence Back Yard, Privacy
Utilities Available Cable Available, Cable Connected, Electricity Available, Electricity Connected, Natural Gas Available, Natural Gas Connected, Sewer Connected, Water Connected
Amenities Available Gated
View Trees/Woods
Roof Type Shingle
Porch Covered, Front Porch, Patio, Porch, Rear Porch, Side Porch
Total Parking Spaces 3
Garage Yes
Private Pool No
Building
Lot Description Cul-De-Sac, Dead End Street, Many Trees, Sprinklers In Front, Sprinklers In Rear
Faces East
Sewer Public Sewer
Water Public
Architectural Style Other
Structure Type Stucco
New Construction No
Construction Status Updated/Remodeled
Schools
Elementary Schools Old Kings
Middle Schools Buddy Taylor
High Schools Flagler Palm Coast
Others
HOA Name Coast To Coast Property Management
HOA Fee Include Maintenance Grounds
Senior Community No
Tax ID 3712311927000001080
Security Features Carbon Monoxide Detector(s),Security Lights,Smoke Detector(s)
Acceptable Financing Cash, Conventional, FHA, VA Loan
Listing Terms Cash, Conventional, FHA, VA Loan
"My job is to find and attract mastery-based agents to the office, protect the culture, and make sure everyone is happy! "

