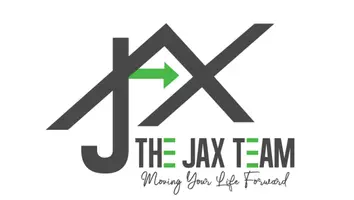
4 Beds
3 Baths
2,718 SqFt
4 Beds
3 Baths
2,718 SqFt
Key Details
Property Type Single Family Home
Sub Type Single Family Residence
Listing Status Active
Purchase Type For Rent
Square Footage 2,718 sqft
Subdivision Beachwalk
MLS Listing ID 2108884
Style Other
Bedrooms 4
Full Baths 3
HOA Y/N Yes
Year Built 2018
Property Sub-Type Single Family Residence
Source realMLS (Northeast Florida Multiple Listing Service)
Property Description
Should you choose be a member of Beachwalk Club you will have full access to ALL Beachwalk amenities including gym, restaurant/bar, tennis courts, golf cart road/parking and the crystal lagoon complete with swim up bar, kayak.
Beachwalk Club member fees $325
Location
State FL
County St. Johns
Community Beachwalk
Area 301-Julington Creek/Switzerland
Direction From I-95, exit CR 210 and head east. Turn into Entrance 3 and left at the roundabout onto Marquesa Circle.
Interior
Interior Features Entrance Foyer, In-Law Floorplan, Kitchen Island, Pantry, Primary Bathroom - Tub with Shower, Primary Bathroom -Tub with Separate Shower, Split Bedrooms, Walk-In Closet(s)
Heating Central, Electric
Cooling Central Air, Electric
Furnishings Furnished
Laundry Electric Dryer Hookup, In Unit
Exterior
Exterior Feature Courtyard
Parking Features Attached, Garage, Garage Door Opener
Garage Spaces 2.0
Fence Back Yard
Utilities Available Cable Available, Electricity Available, Electricity Connected, Natural Gas Available, Natural Gas Connected, Sewer Available, Sewer Connected, Water Available, Water Connected
Amenities Available Gated
Waterfront Description Creek,Lagoon
View Creek/Stream, Water
Porch Covered, Patio
Total Parking Spaces 2
Garage Yes
Private Pool No
Building
Story 1
Architectural Style Other
Level or Stories 1
Others
HOA Fee Include Sewer,Trash
Senior Community No
Tax ID 0237160520
Security Features Carbon Monoxide Detector(s),Smoke Detector(s)

"My job is to find and attract mastery-based agents to the office, protect the culture, and make sure everyone is happy! "






